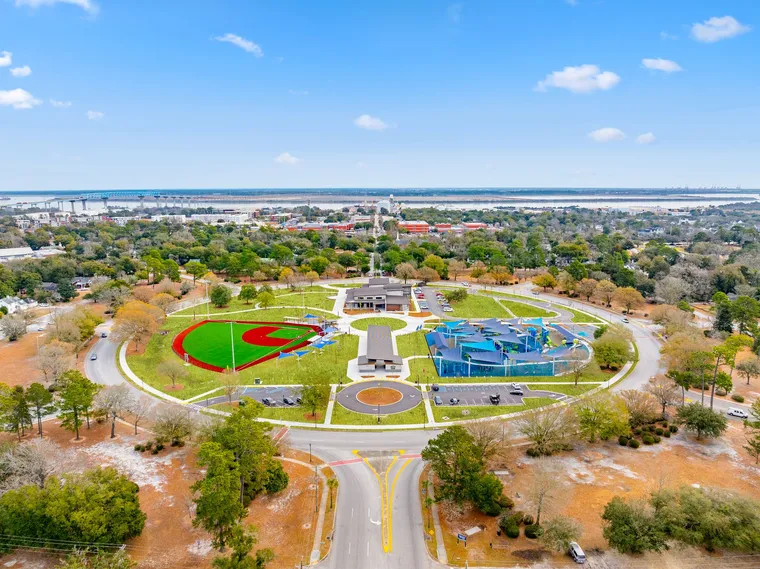
Best Major Park Investment – $10M+
These innovative projects reimagine public spaces for maximum enjoyment today and top-tier recreation for decades to come.

These innovative projects reimagine public spaces for maximum enjoyment today and top-tier recreation for decades to come.