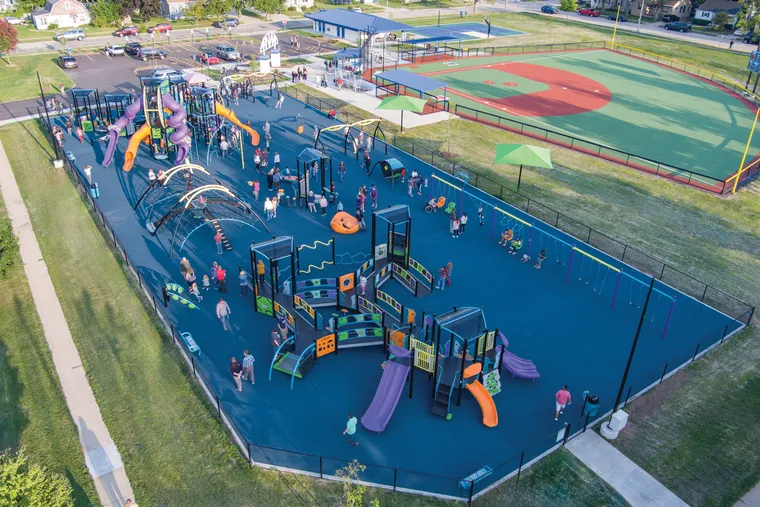
Best Playground
The year’s best playgrounds combine inclusive features, bold design, and state-of-the-art function, creating fun for all.

The year’s best playgrounds combine inclusive features, bold design, and state-of-the-art function, creating fun for all.