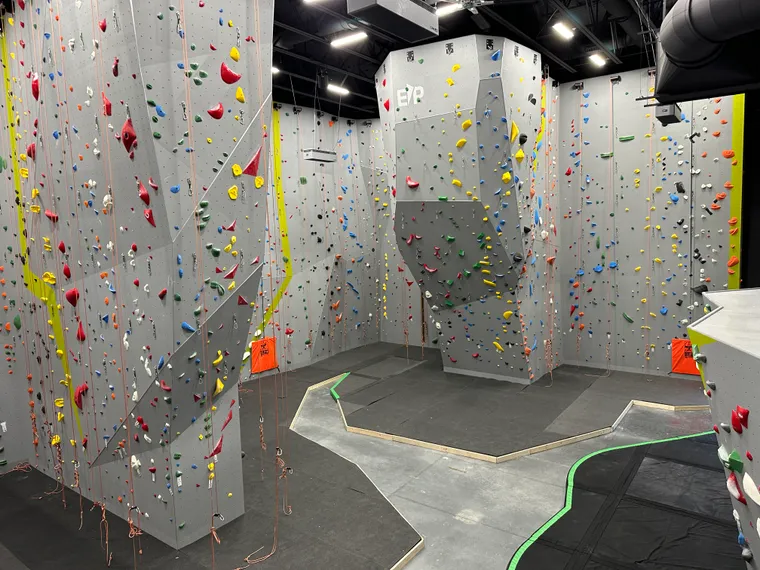
Best Rec Facility
These rec facilities may differ in scope and focus, but each project serves its community’s unmet needs, removing barriers to fitness and providing access to popular sports.

These rec facilities may differ in scope and focus, but each project serves its community’s unmet needs, removing barriers to fitness and providing access to popular sports.