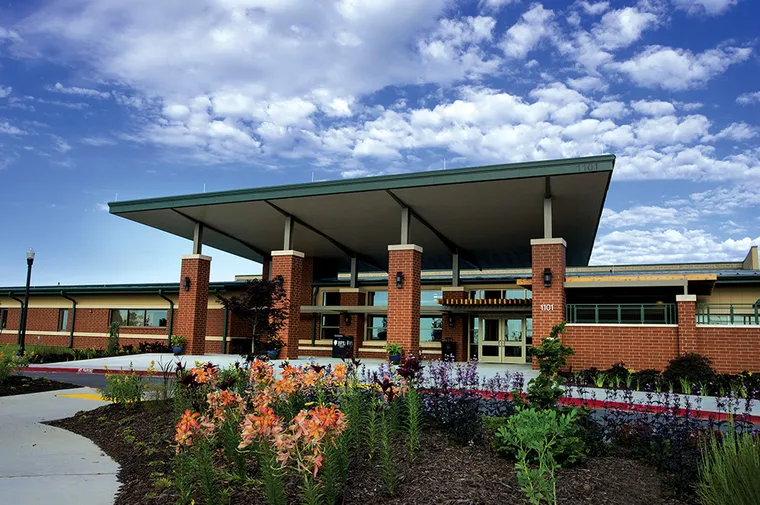Defining and designing resilient recreation structures
By Tony Bouquot
The Michelle and Barack Obama Sports Complex (also known as the Obama Sports Complex) at Rancho Cienega Park is owned by the City of Los Angeles Department of Recreation and Parks. It fills an important need in South Los Angeles by providing quality public recreation and fitness amenities for a population of approximately 100,000 people. The complex, completed in 2022, consists of two buildings––a 20,225-square-foot structure that houses an Olympic-size indoor pool and bathhouse, and a 16,232-square-foot gymnasium that accommodates two high school regulation basketball courts, a mezzanine walking track, a fitness annex, a multiuse community room, and staff offices.

