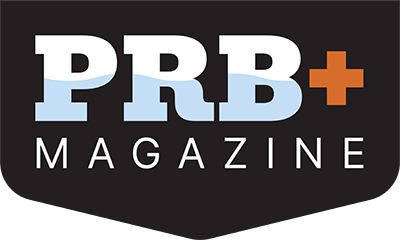The sustainable Inks Lake State Park headquarters cedes the stage to natural habitat
Located in the hilly landscape of Burnet County, Texas, and considered the “jewel of the Highland Lakes Chain,” Inks Lake has recently experienced an influx of weekend campers and day-trippers from the rapidly growing Austin area. Inks Lake State Park radically reimagined its entry sequence to accommodate this increase in visitors with the addition of a new headquarters building, which is sustainably designed to embody the Texas Parks and Wildlife Department’s mission.


