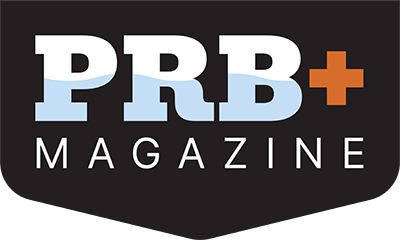
Updating For Accessibility
Parks and recreation centers are meant to serve an entire community, including those with disabilities. However, with an aging building stock and limited resources, creating public spaces that are accessible to all can be a challenge.

